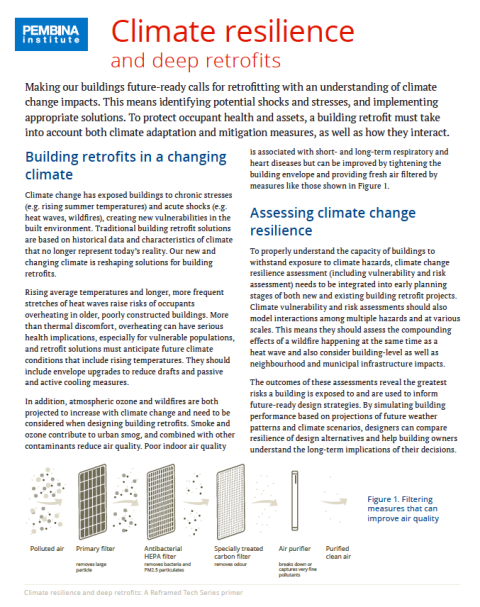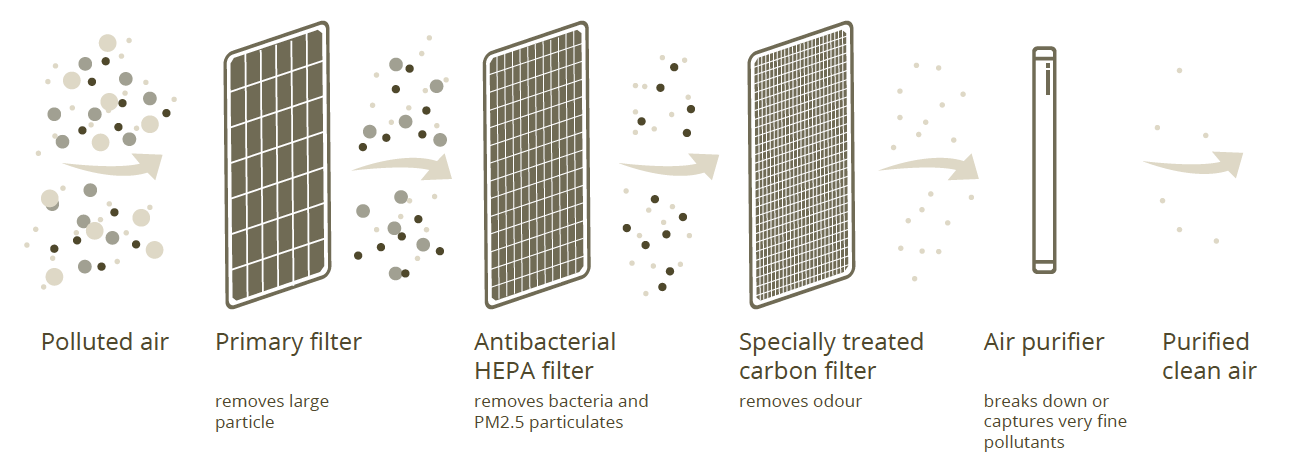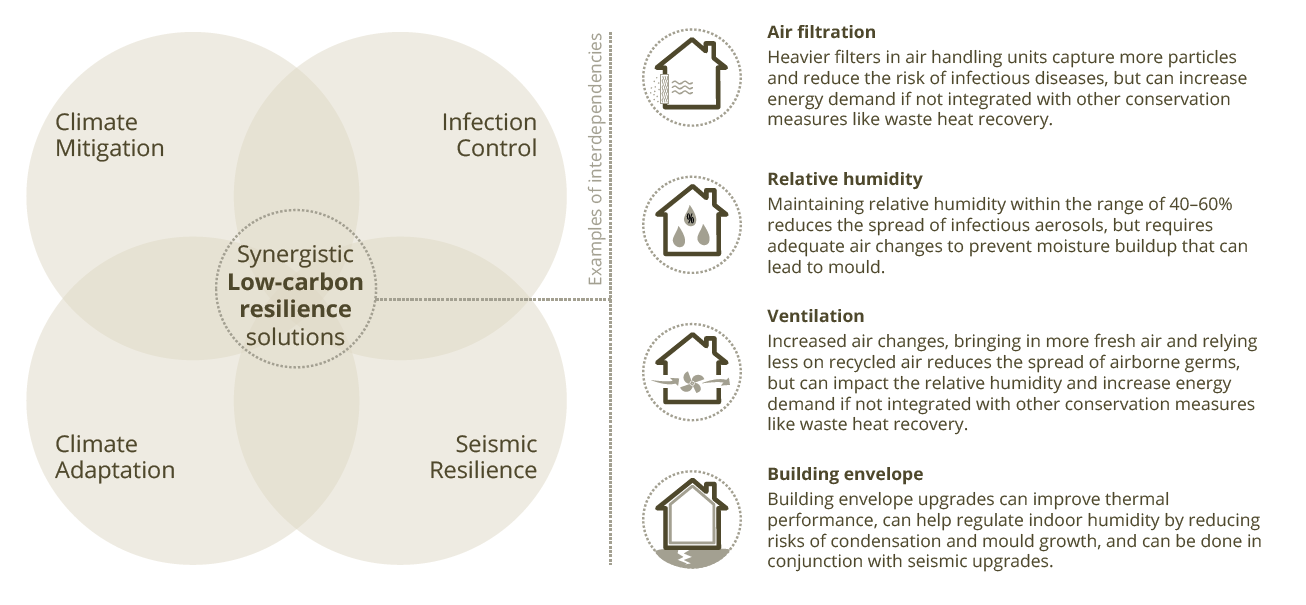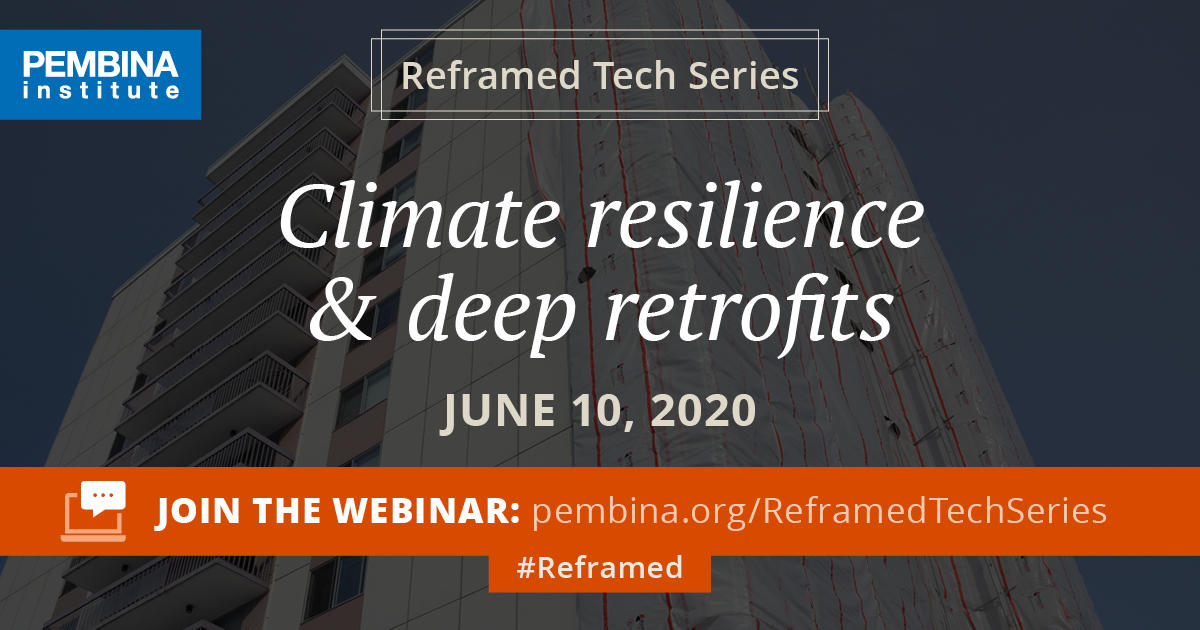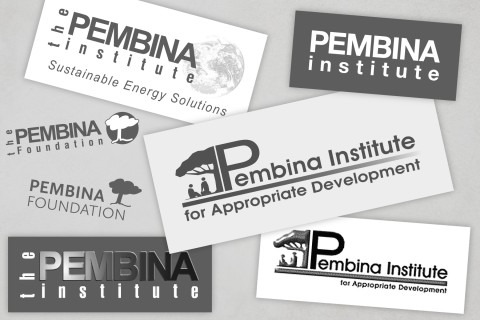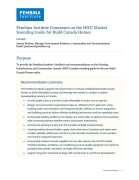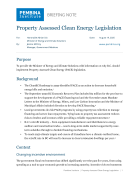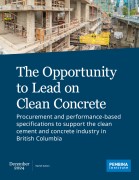Making our buildings future-ready calls for retrofitting with an understanding of climate change impacts. This means identifying potential shocks and stresses, and implementing appropriate solutions. To protect occupant health and assets, a building retrofit must take into account both climate adaptation and mitigation measures, as well as how they interact.
Download the primer, or keep reading below.
Find more resources to help local governments accelerate deep retrofits.
Building retrofits in a changing climate
Climate change has exposed buildings to chronic stresses (e.g. rising summer temperatures) and acute shocks (e.g. heat waves, wildfires), creating new vulnerabilities in the built environment. Traditional building retrofit solutions are based on historical data and characteristics of climate that no longer represent today’s reality. Our new and changing climate is reshaping solutions for building retrofits.
Rising average temperatures and longer, more frequent stretches of heat waves raise risks of occupants overheating in older, poorly constructed buildings. More than thermal discomfort, overheating can have serious health implications, especially for vulnerable populations, and retrofit solutions must anticipate future climate conditions that include rising temperatures. They should include envelope upgrades to reduce drafts and passive and active cooling measures.
In addition, atmospheric ozone and wildfires are both projected to increase with climate change and need to be considered when designing building retrofits. Smoke and ozone contribute to urban smog, and combined with other contaminants reduce air quality. Poor indoor air quality is associated with short- and long-term respiratory and heart diseases but can be improved by tightening the building envelope and providing fresh air filtered by measures like those shown in Figure 1.
Assessing climate change resilience
To properly understand the capacity of buildings to withstand exposure to climate hazards, climate change resilience assessment (including vulnerability and risk assessment) needs to be integrated into early planning stages of both new and existing building retrofit projects. Climate vulnerability and risk assessments should also model interactions among multiple hazards and at various scales. This means they should assess the compounding effects of a wildfire happening at the same time as a heat wave and also consider building-level as well as neighbourhood and municipal infrastructure impacts.
The outcomes of these assessments reveal the greatest risks a building is exposed to and are used to inform future-ready design strategies. By simulating building performance based on projections of future weather patterns and climate scenarios, designers can compare resilience of design alternatives and help building owners understand the long-term implications of their decisions.
Integrating climate change mitigation and adaptation measures
The interrelationships between climate change mitigation and adaptation are often overlooked during the planning and design of a building retrofit. This may result in solutions that cause problems for occupants and aggravate rather than mitigate climate impacts. For example, low-solar-heat-gain windows and exterior shading are both passive design strategies that reduce the risk of overheating in summer. However, if used in combination, they can increase the demand for energy for home heating in winter. Designers also need to consider unintended consequences when implementing adaptation measures. For example, mechanical cooling to protect occupants from overheating and improve indoor air quality during wildfire events can lead to increased energy use and carbon emissions in buildings where occupants relied on passive cooling before the retrofit.
Figure 2 illustrates how designers can integrate resiliency measures into low-carbon solutions that capitalize on synergies arising from holistic thinking. Interventions (e.g. installing heavier filters in the air handling units, maintaining relative humidity within the 40%-60% range, and bringing more fresh air and less recycled air through building ventilation) work together to improve the indoor air quality and reduce the spread of germs. That said, they can also lead to higher energy use and associated carbon emissions and should be combined with other energy conservation measures. Where seismic upgrades are required, designers can plan to access structural components through the exterior cladding and cover them with the new assembly, such as with prefabricated wall and roof panels.
Key considerations
- What supports do building owners need to carry out climate change resilience assessment at early stages of their building retrofit projects?
- What is the framework for integrating climate mitigation and adaptation considerations in the planning and design process of building retrofit projects?
- What adaptation measures can be easily integrated with typical energy retrofits? Which ones are more intrusive or costly, and what is the business rationale for advancing those?
- What aspects of climate adaptation could be regulated under building retrofit codes?
- How do we integrate the cost of adaptive measures into business plans? How do we recognize the value and protection of assets they offer?
Join a webinar
The Pembina Institute presents the Reframed Tech Series — webinars on evolving deep retrofit solutions. Watch our third webinar to hear from leaders in climate-resilient retrofit solutions.
The Pembina Institute is leading an initiative to scale up deep retrofits for healthy, safe, and low-carbon housing. This is an opportunity for companies to showcase innovation and get in on the ground floor of a market transformation. Learn more.

